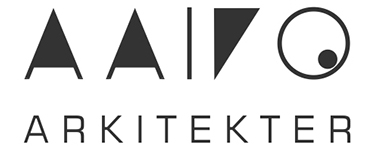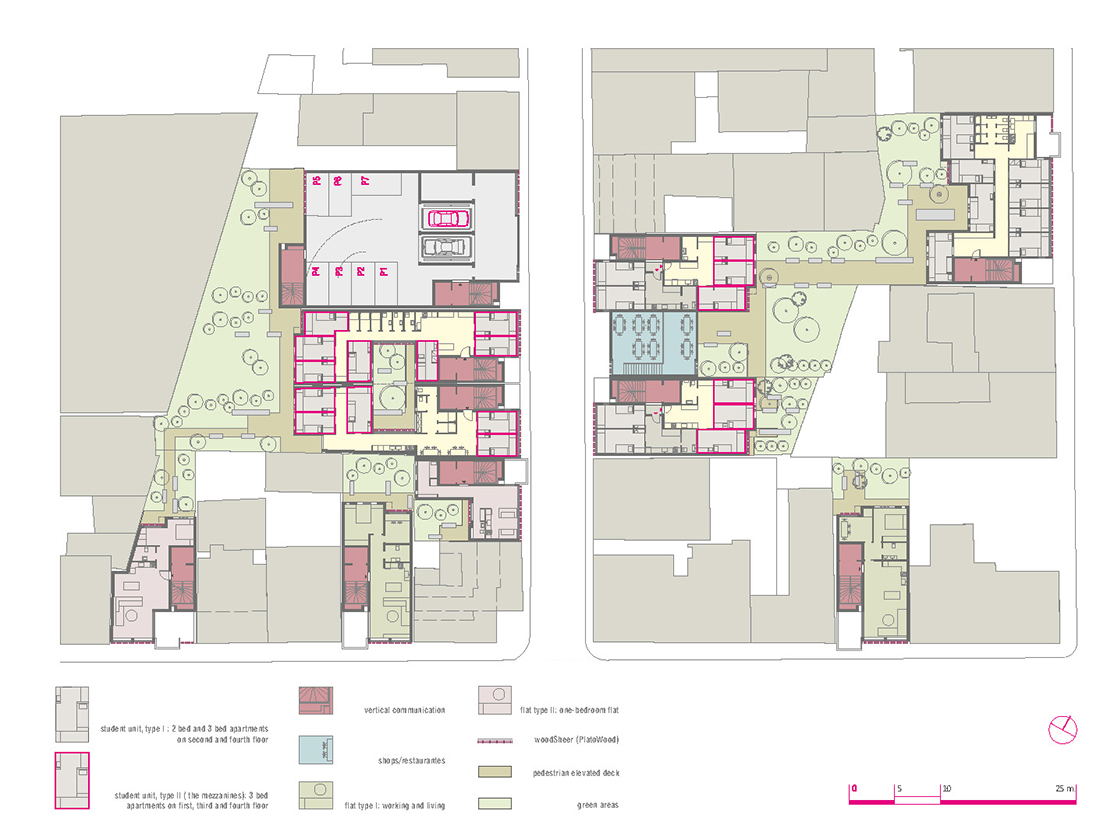
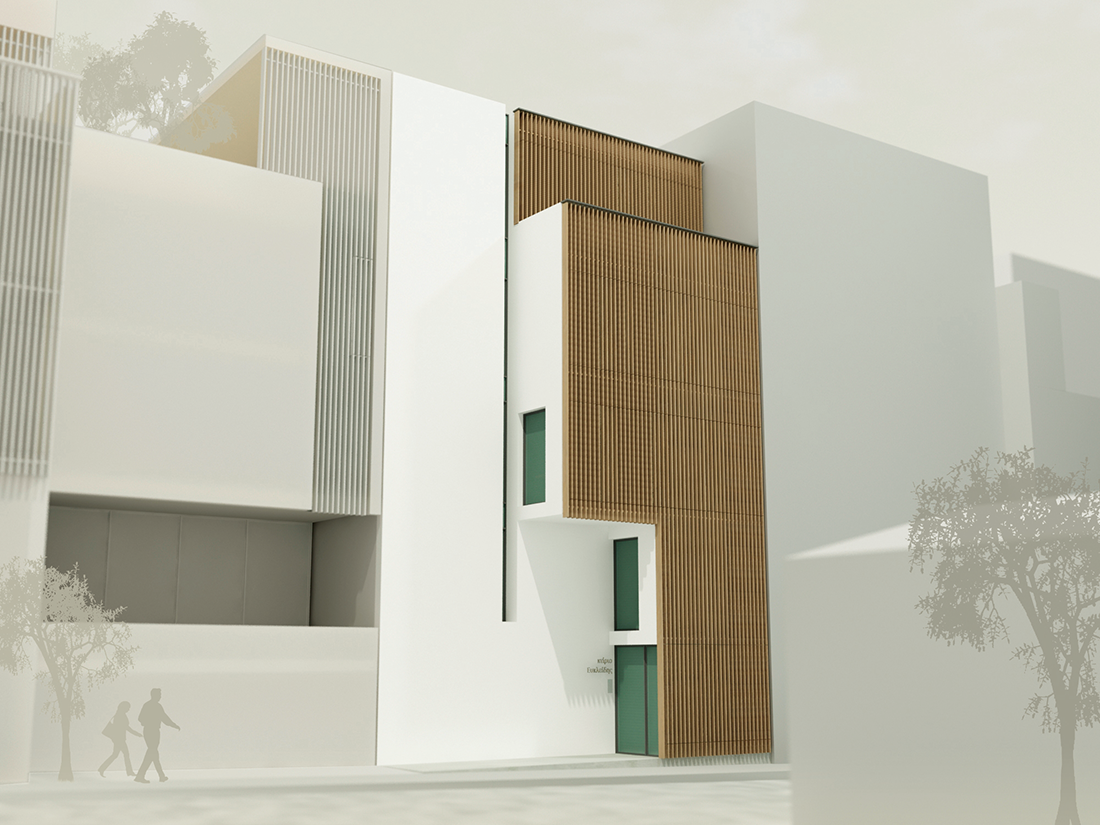
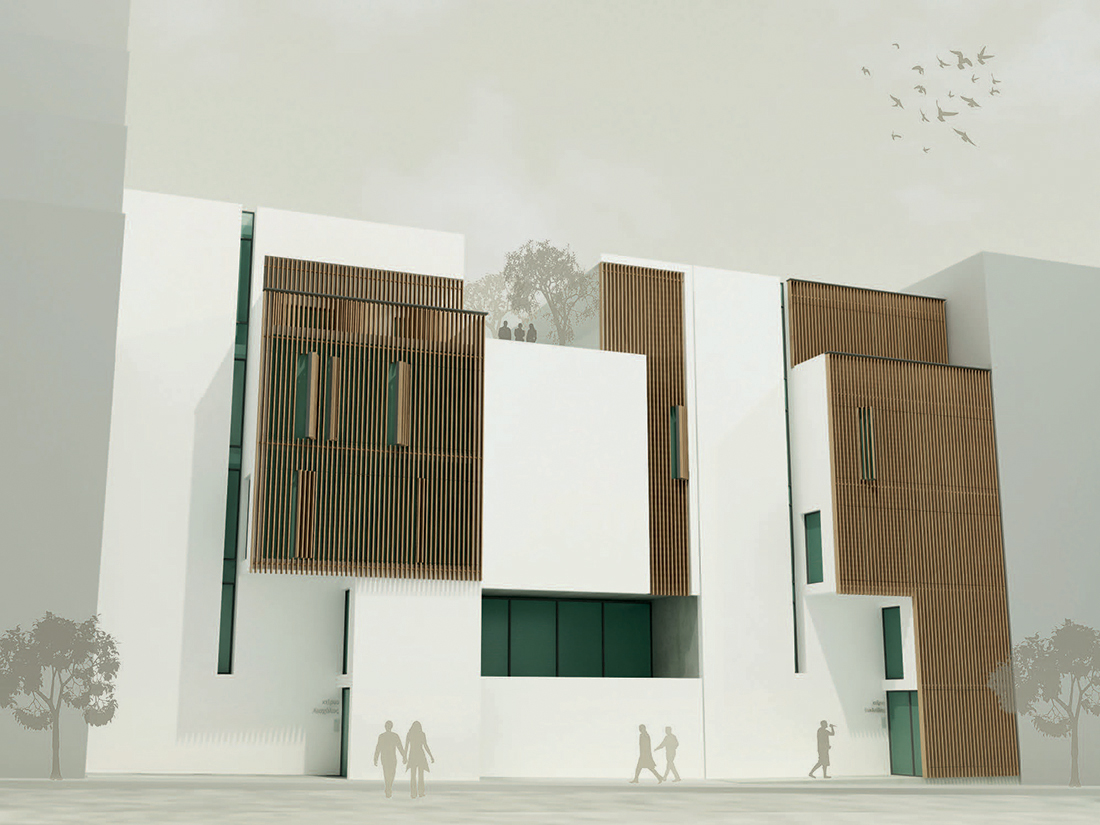
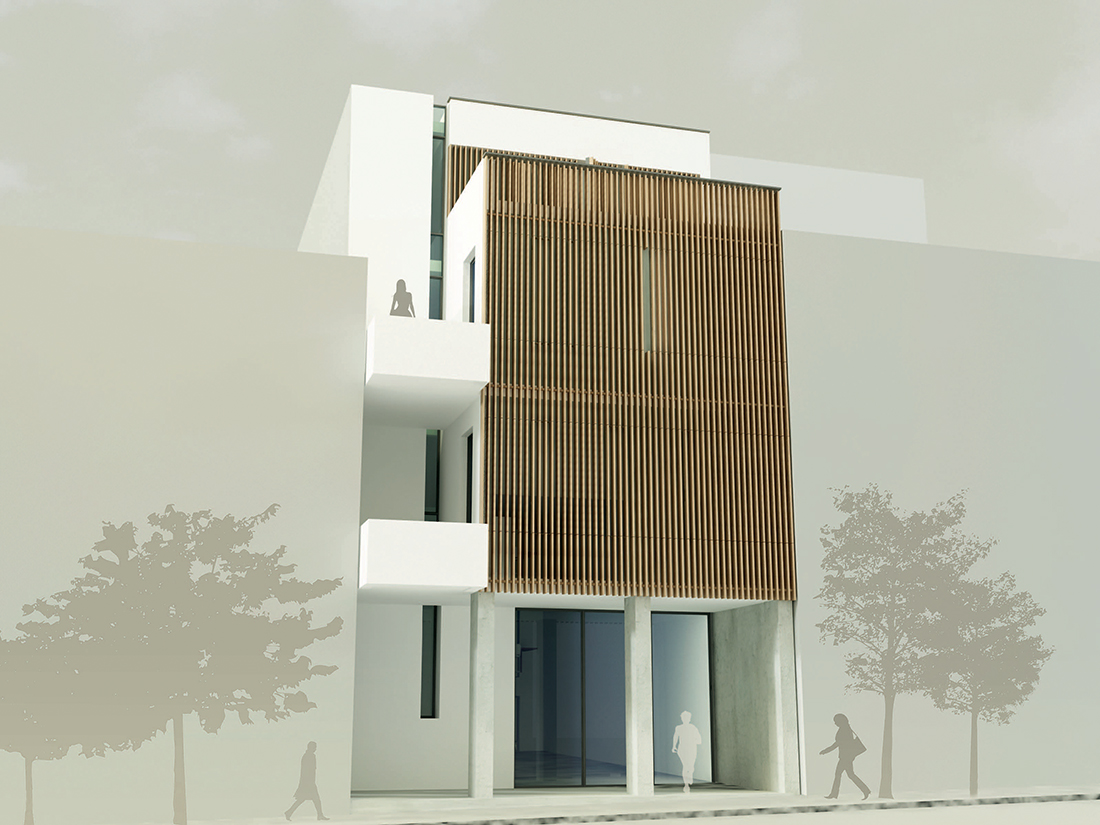
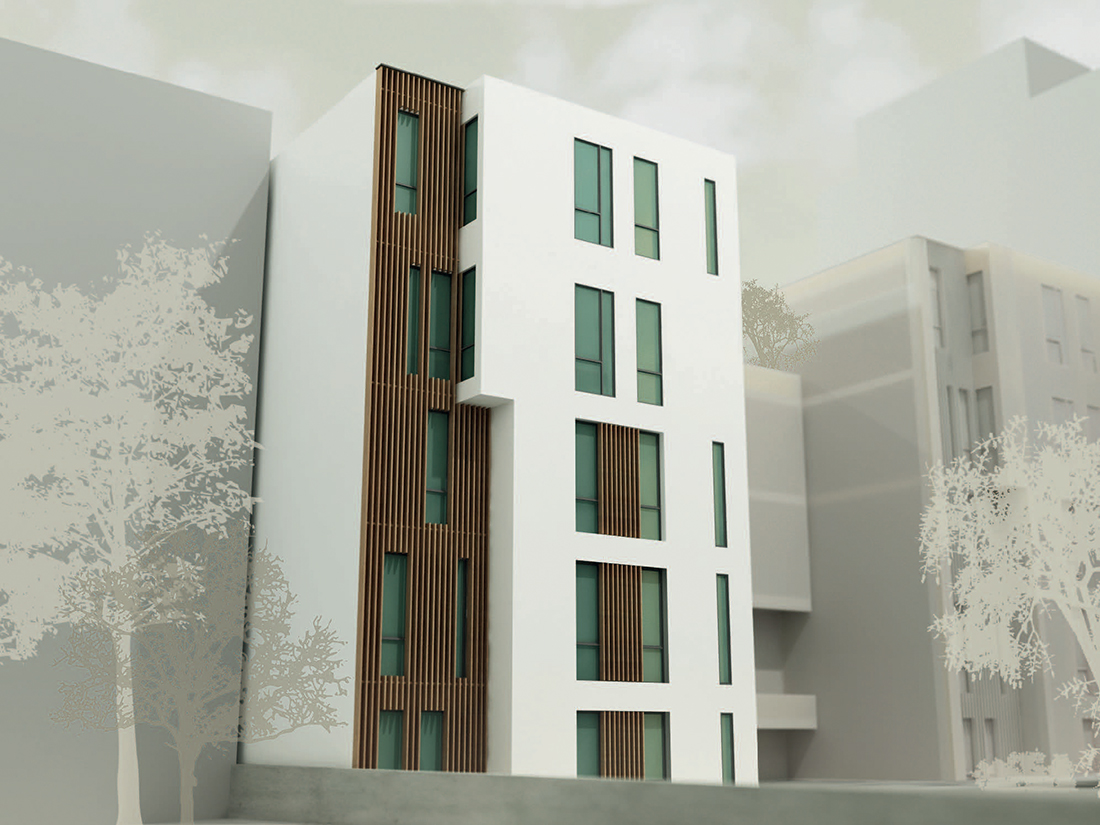
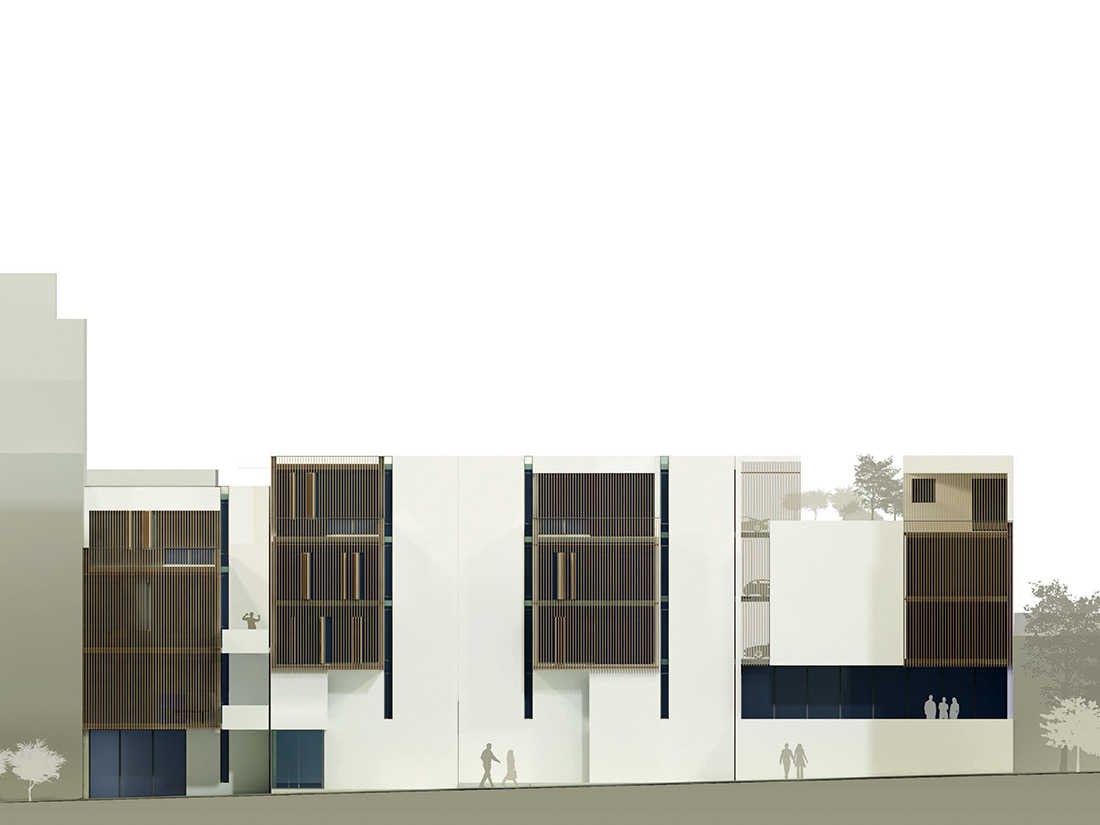
woodSheer boligkompleks
Multiple housing units in 3+1 (in recess) floors capable of hosting 18 students in 440 sq.m. of primary use. The main building system is concrete structure with ribbed floors made of Zoellner slabs in order to achieve wide spacious and functional space inside the building. Exterior walls are made of brick infill plastered on both sides. Student units within double height spaces are made of steel lightweight structure (mezzanine) with gypsum board paneling on the interior. The epidermis of the building consists of Plato®Wood elements (innovative and environmental friendly technology of improved wood, PlatoWood is marked with ecologic signature)
The intention behind the design of the eco-housing for students is to integrate into the contemporary urban fabric of the city a sustainable “wooden curtain” that will selectively hide and reveal to the observer the associative characteristics of the program. The housing and communal facilities comprise of 454 sqm in a gross building volume of 2000 m3, with footprint area of 144 sqm, conceived as a woodsheer effect created by vertical wooden elements which at the same time consist the breathing epidermis of the building. The result is the participation of the new structure into the urban landscape by competing its projection with the rest setting through its simplicity and visual clarity.
Date
October 7, 2013
Category
arkitektur, byforming, urbanisme
